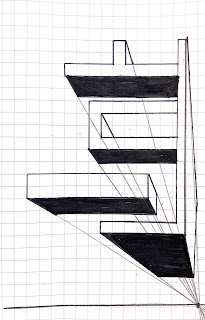Bella.Huang
Friday, 22 June 2018
Exp3 Final Image
The facade utilises steel structure as support.
The storeys have similar structure which can be seen as "
'repetition"
The Gallery
The computer room
Workshop
Library
Lecture theatre
Research centre
MOVNIG ELEMENT:
The exit to the stairs can be constantly closed to provide more platform for people
The ceiling of the top floor can be extended to provide shading when needed and also can be worked as a shelter
Lumion: https://www.archdaily.com/871708/public-pools-or-private-houses-how-should-stockholm-use-its-cliffs
Sketchup: https://www.archdaily.com/871708/public-pools-or-private-houses-how-should-stockholm-use-its-cliffs
Wednesday, 20 June 2018
Article
The Infinity Pool offers a 1km stretch of public space along the Sodermalm cliffs, hosting sweeping vistas of the magnificent Baltic inlet, where an archipelago slowly blends into the urban landscape of Stockholm. During Spring, Summer, and Autumn, a rooftop swimming pool is heated by waste heat, with water supplied from the Baltic Sea via a treatment facility. During colder winter months, the water freezes to create a surface ideal for ice skating.
The structure underneath the pool contains dressing rooms, showers, and saunas, also offering unobstructed views towards the Baltic Sea. Similar to Nestinbox, the load-bearing steel structure of the Infinity Pool is bolted to the bedrock of existing cliff faces, while a modular, concrete secondary structure can be mounted and secured to the steel structure by crane.
Nestinbox and the Infinity Pool address identical site conditions from entirely different standpoints. Nestinbox sees the cliffs of Stockholm as an untapped resource for addressing a global growing demand for housing, creating a residential community above ground level. By contrast, UMA sees the cliffs as an opportunity to invest in inclusive, attractive public space, enhancing the touristic appeal of Stockholm as a city of creative innovation.
Source: https://www.archdaily.com/871708/public-pools-or-private-houses-how-should-stockholm-use-its-cliffs
Concept: Steel structure, repetition, rhythm
The structure underneath the pool contains dressing rooms, showers, and saunas, also offering unobstructed views towards the Baltic Sea. Similar to Nestinbox, the load-bearing steel structure of the Infinity Pool is bolted to the bedrock of existing cliff faces, while a modular, concrete secondary structure can be mounted and secured to the steel structure by crane.
Nestinbox and the Infinity Pool address identical site conditions from entirely different standpoints. Nestinbox sees the cliffs of Stockholm as an untapped resource for addressing a global growing demand for housing, creating a residential community above ground level. By contrast, UMA sees the cliffs as an opportunity to invest in inclusive, attractive public space, enhancing the touristic appeal of Stockholm as a city of creative innovation.
Source: https://www.archdaily.com/871708/public-pools-or-private-houses-how-should-stockholm-use-its-cliffs
Concept: Steel structure, repetition, rhythm
Sunday, 29 April 2018
Real Time Image Captures
The hero shot shows the play of light in the railway station, the architecture enables people to have a soft light.
The park next to the railway station provides people, especially children a place to relax. This shows the relationships between the architecture and the surrounding environment. Furthermore, the sustainable and natural material wood brings people a feeling of relaxing.
This scene clearly conveyed the concept of "architecture happens in time, whereas music begins and ends"by having the curved structure of the railing and the shelter. By having different degree of slope and the sizes, people may feel the architecture as the rhythms of the music.
The small shelter besides the architecture provides people a private space. Moreover, most of the materials that is used in the station is wood, which is a popular materials that is applied to traditional African Architecture. Together with the curved shape, this has emphasised the concept of " Passionate about an African design and aesthetic that serves the public and client, bringing dignity and grace to the building environment."
The hero shot demonstrates the overall view of the architecture and further emphasises the relationship between the station and the environment.
*Note: The sketchup model has been changed after importing to Lumion.
Subscribe to:
Posts (Atom)
























































